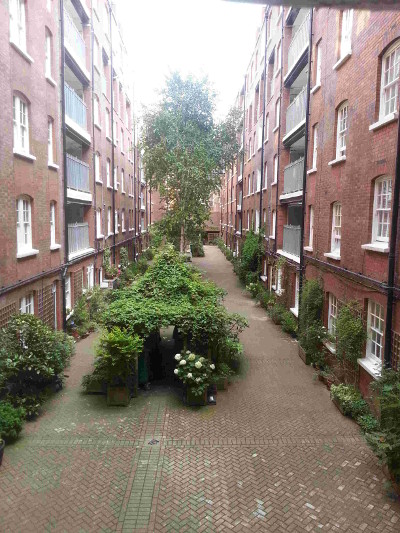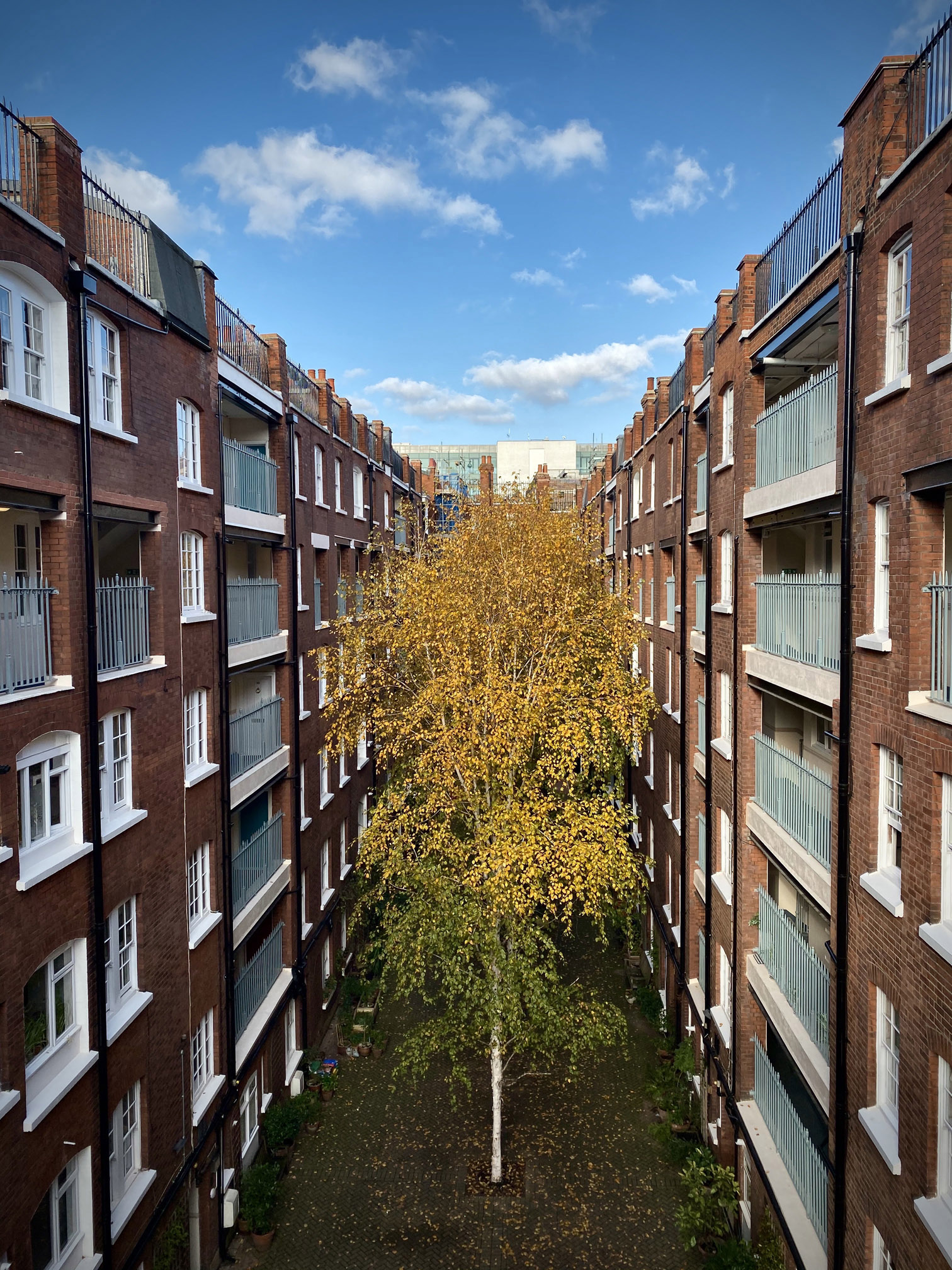
SST House courtyard (Nov 2019)
(view N from the South bridge)
Credit: Terence Thomson
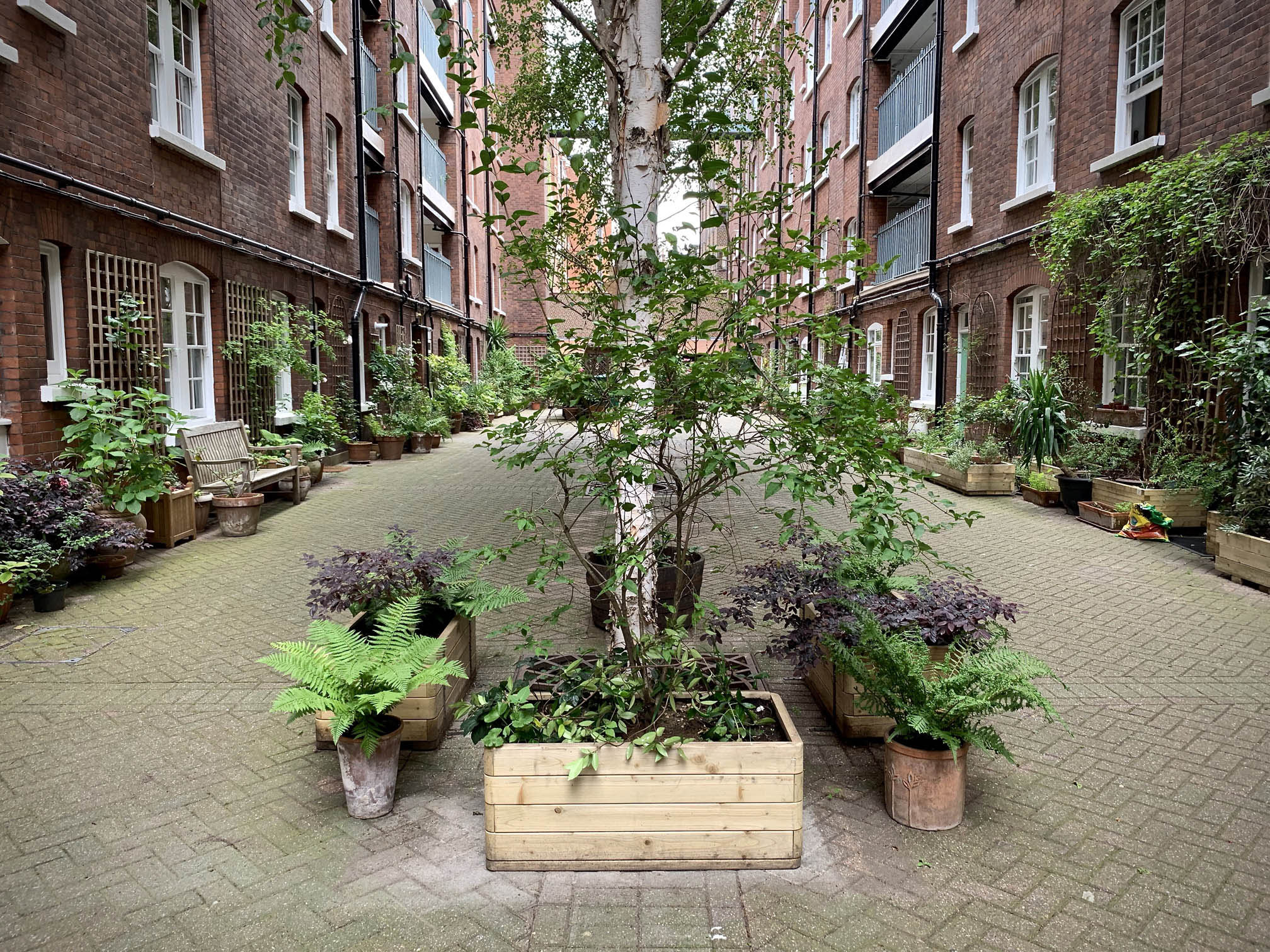
SST House courtyard (July 2019) (view S at ground level)
Credit: Terence Thomson
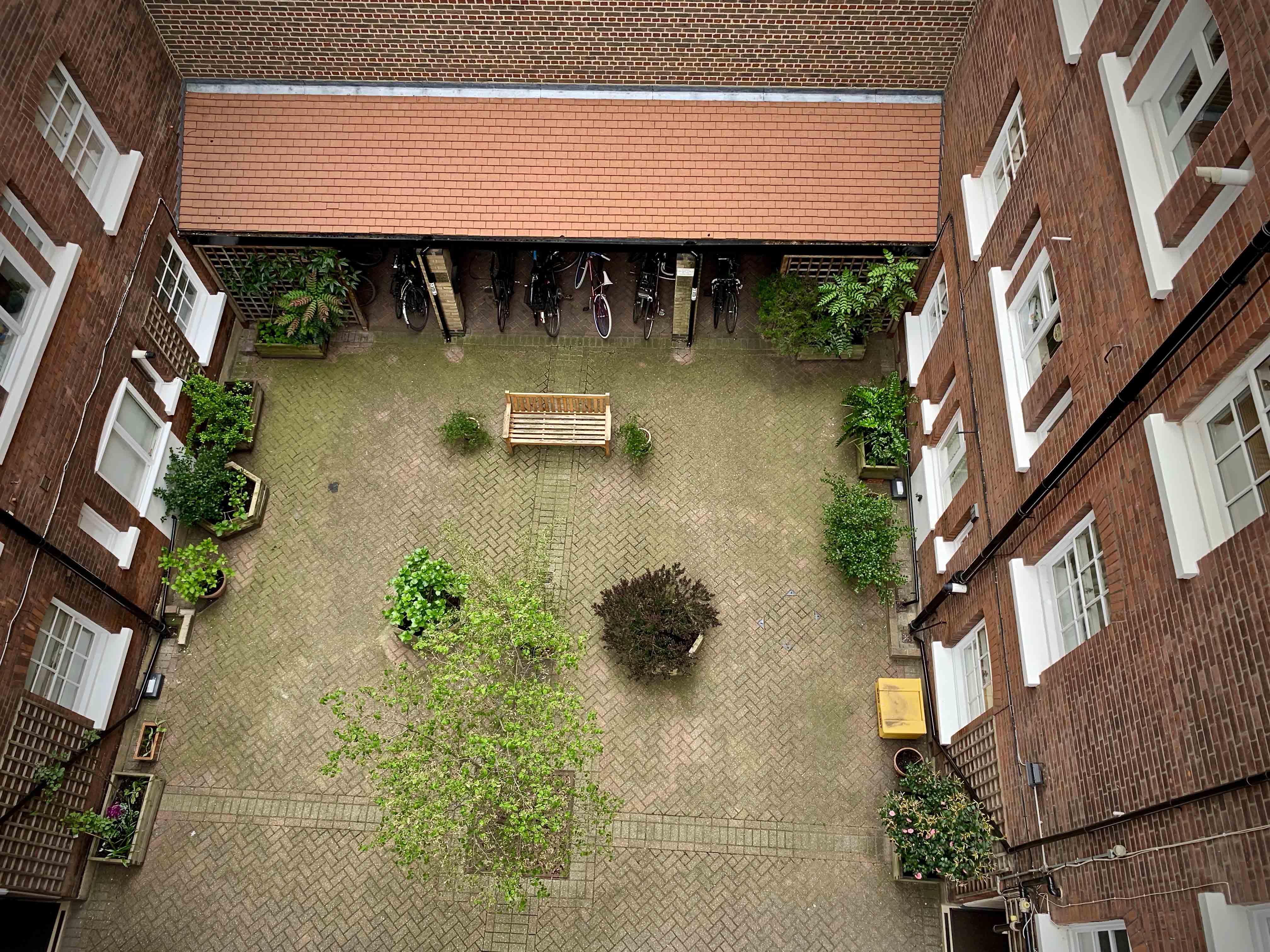
"Looking down"
(view from the South bridge)
Credit: Terence Thomson
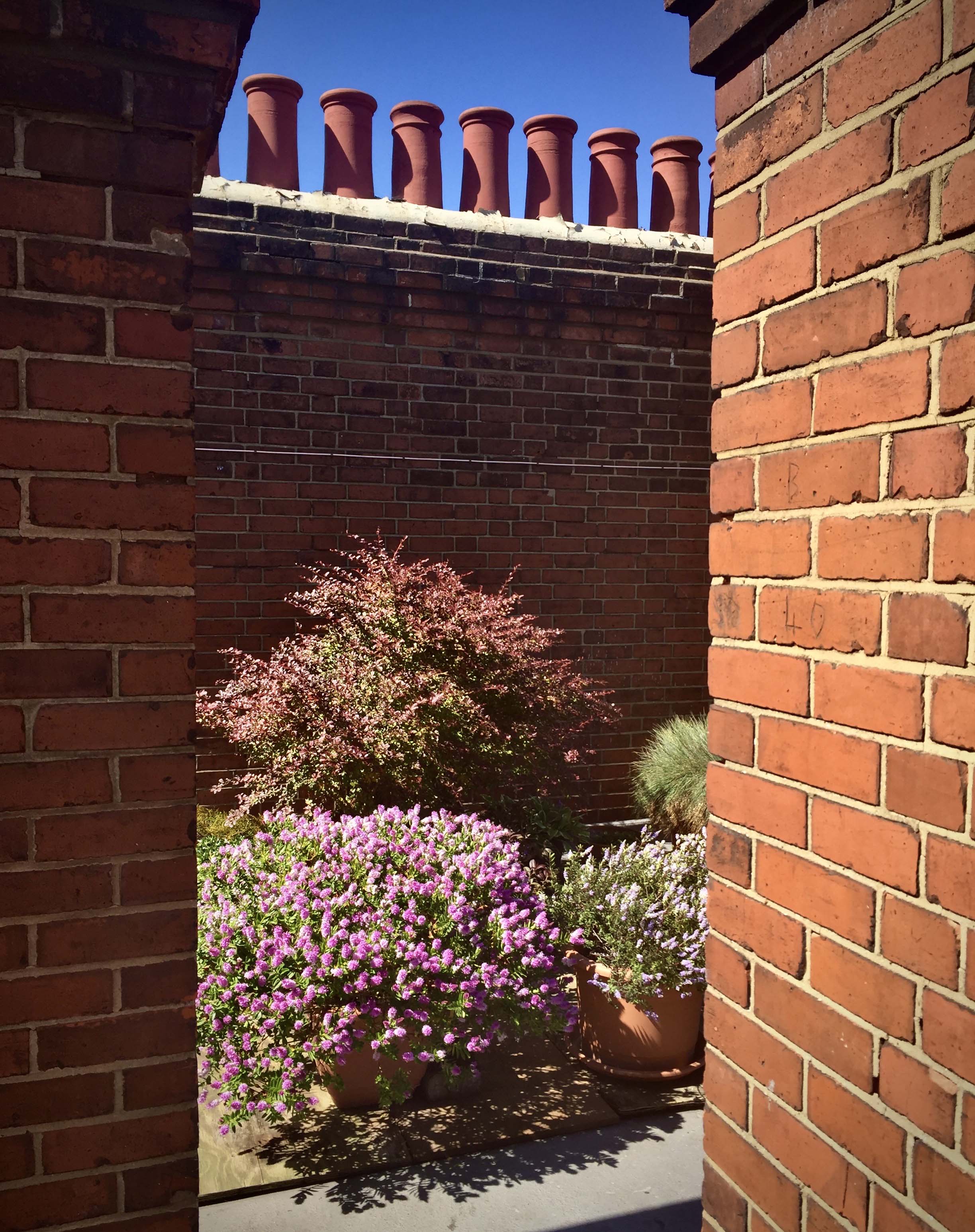
Roof garden
Credit: Terence Thomson
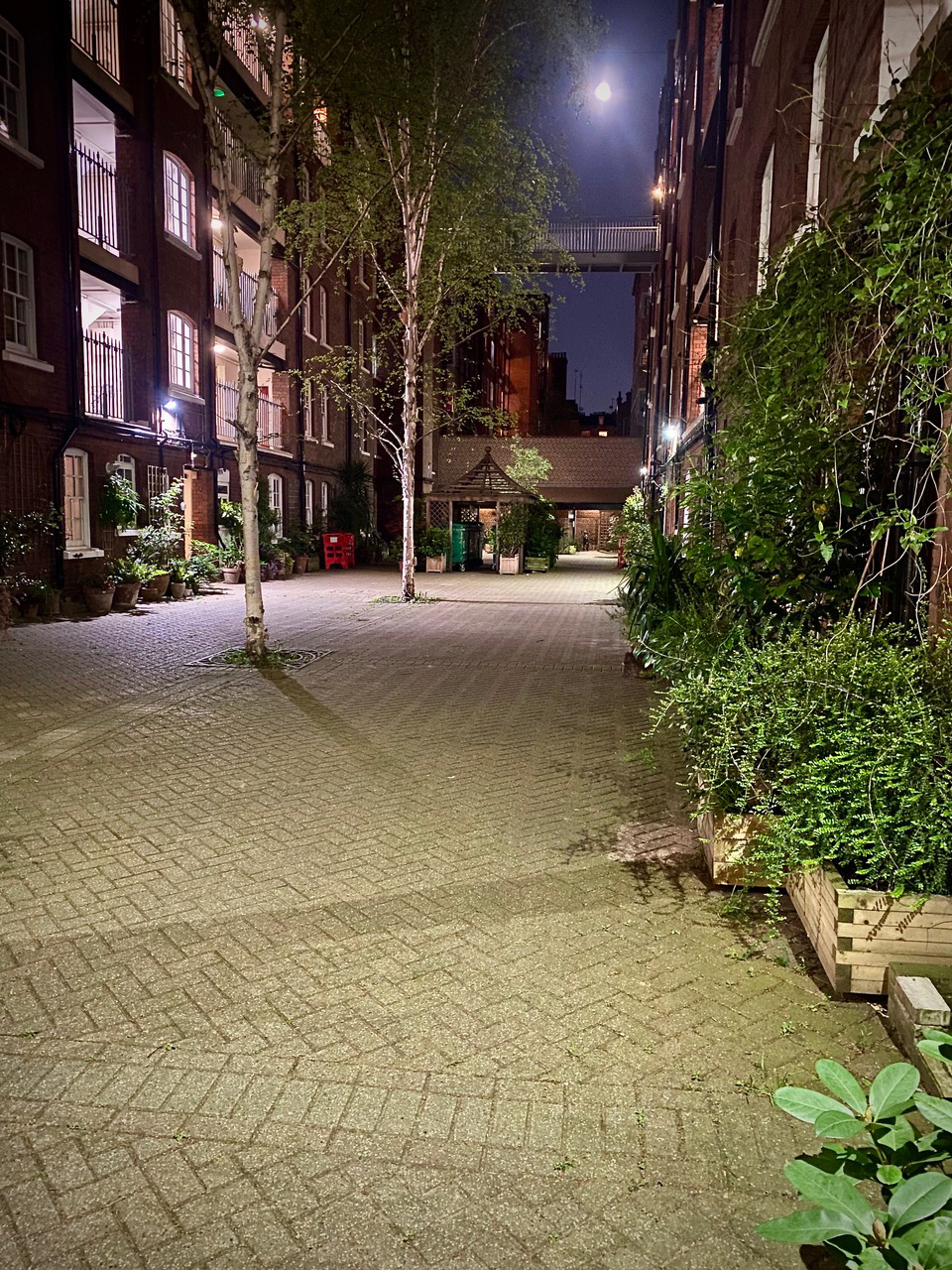
Moonlight, but no roses
Credit: Terence Thomson
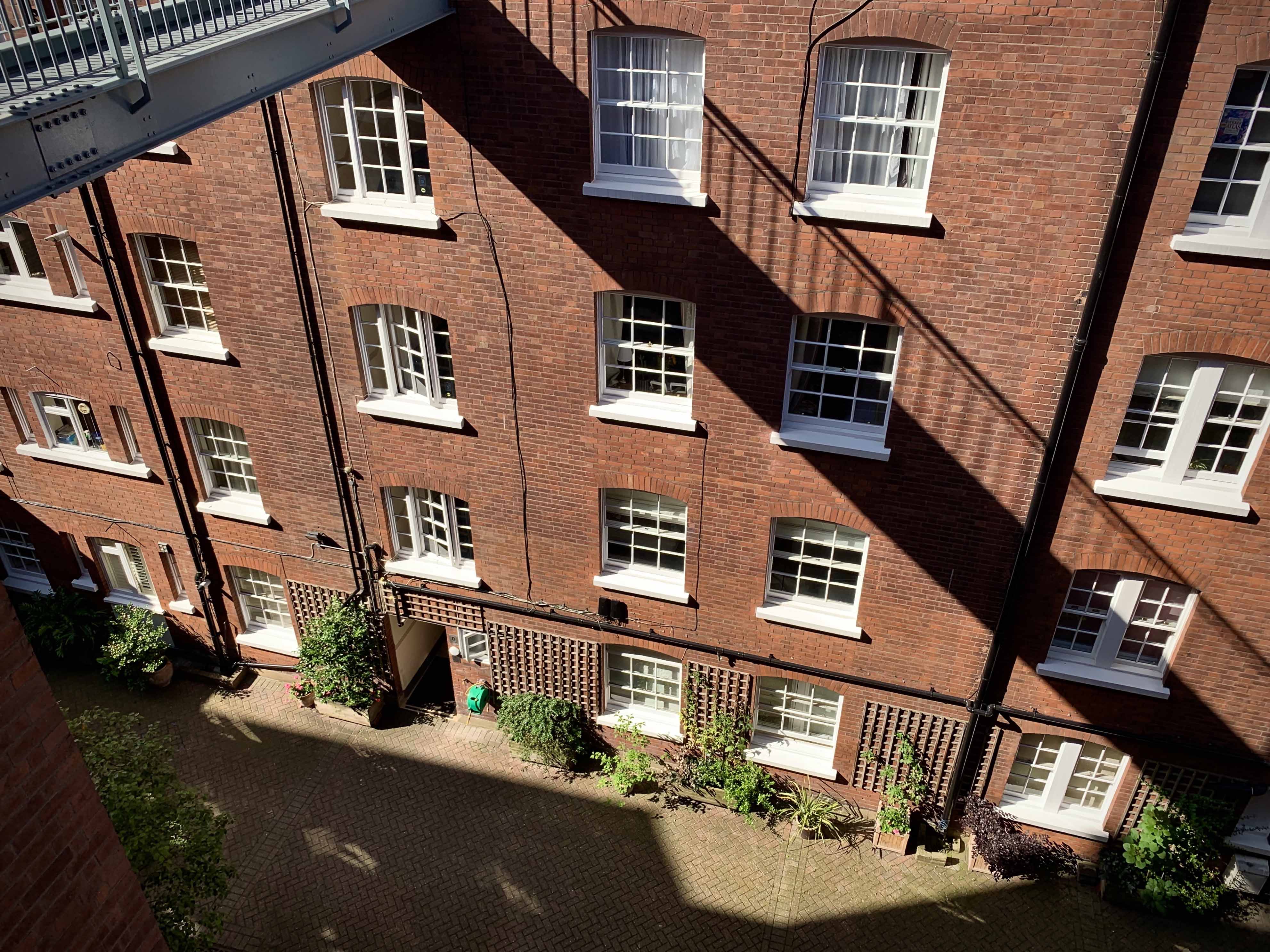
"Sunshine and shadow"
Credit: Terence Thomson
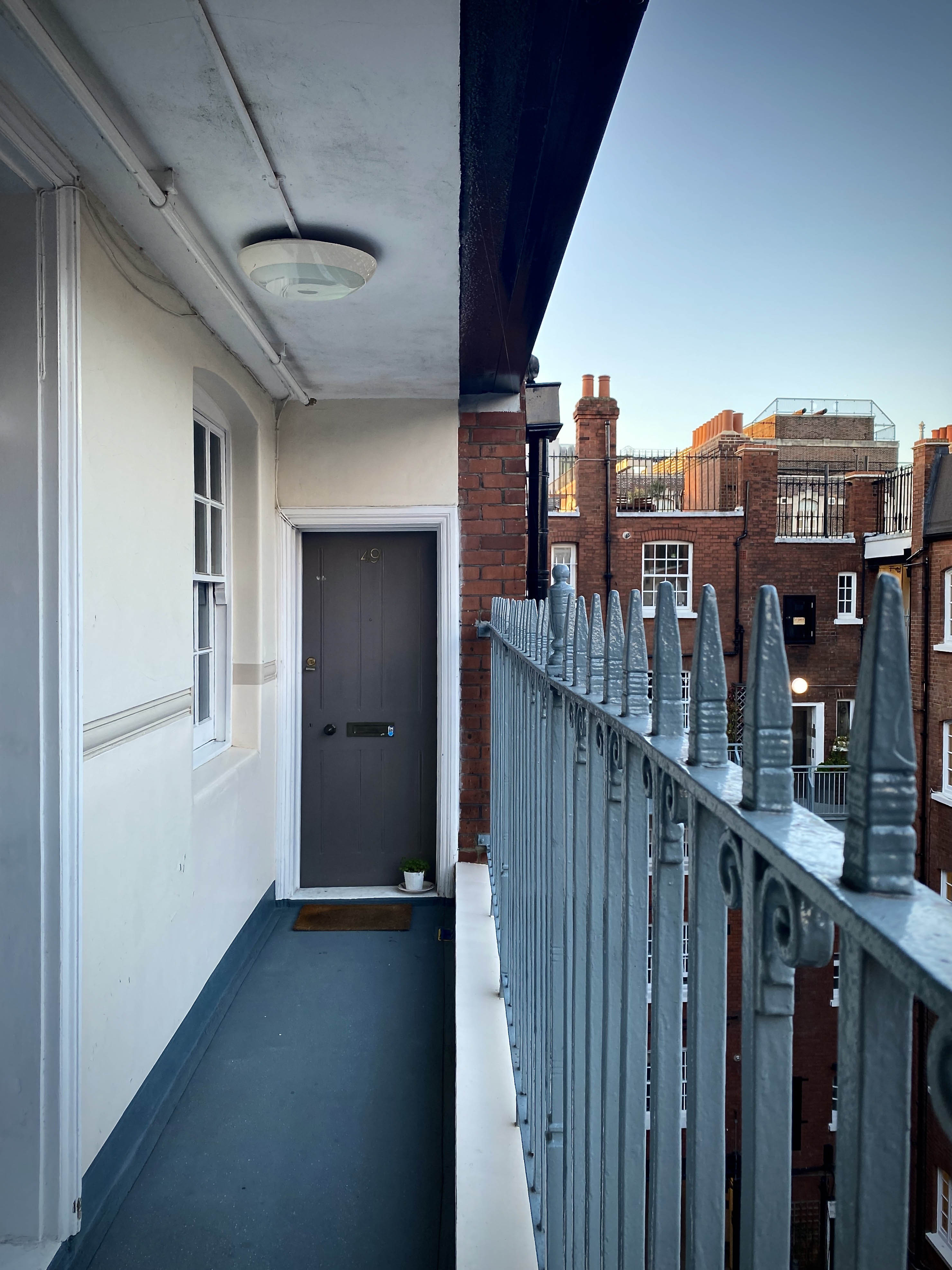
Top floor, Sandwich House
Credit: Terence Thomson
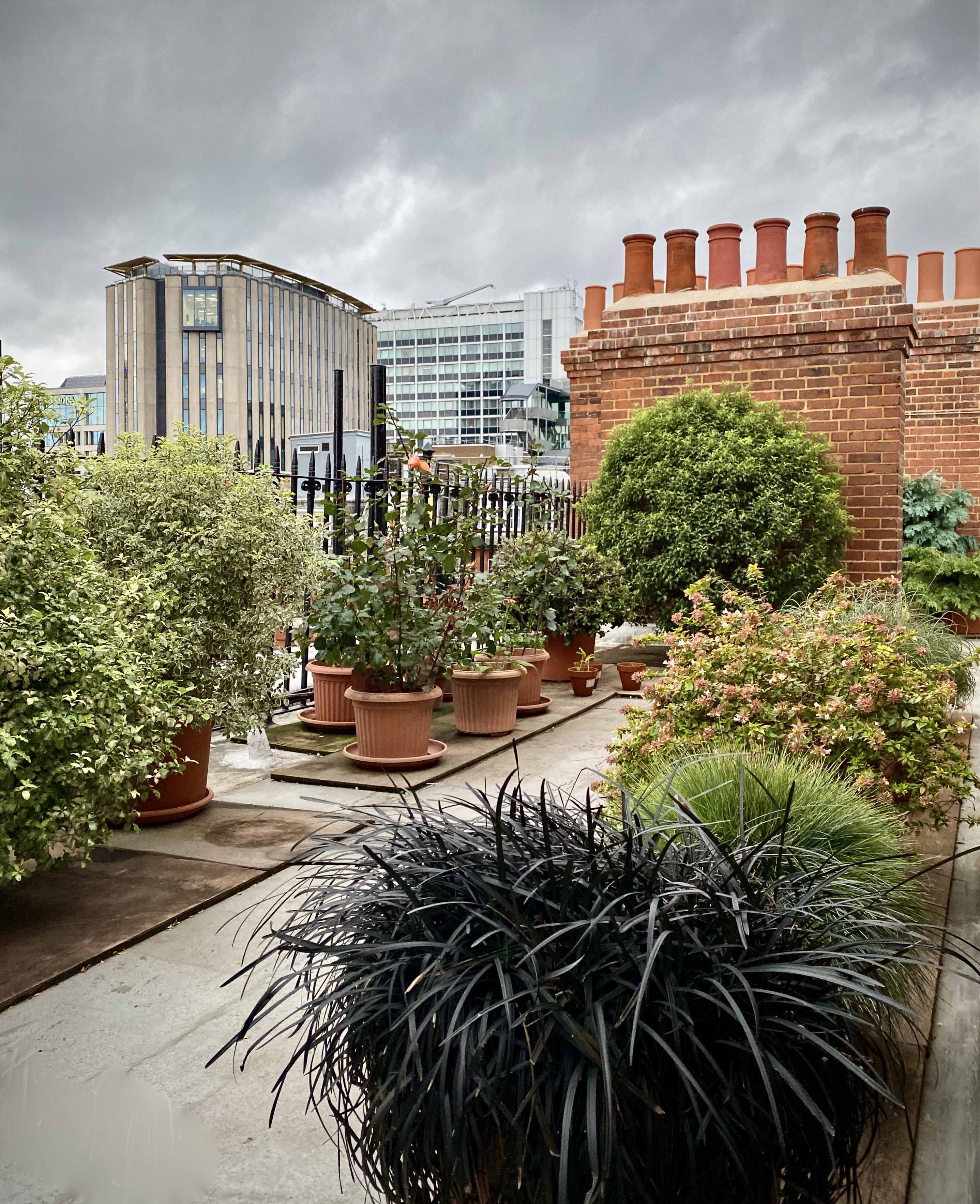
Roof garden, Sandwich House
Credit: Terence Thomson
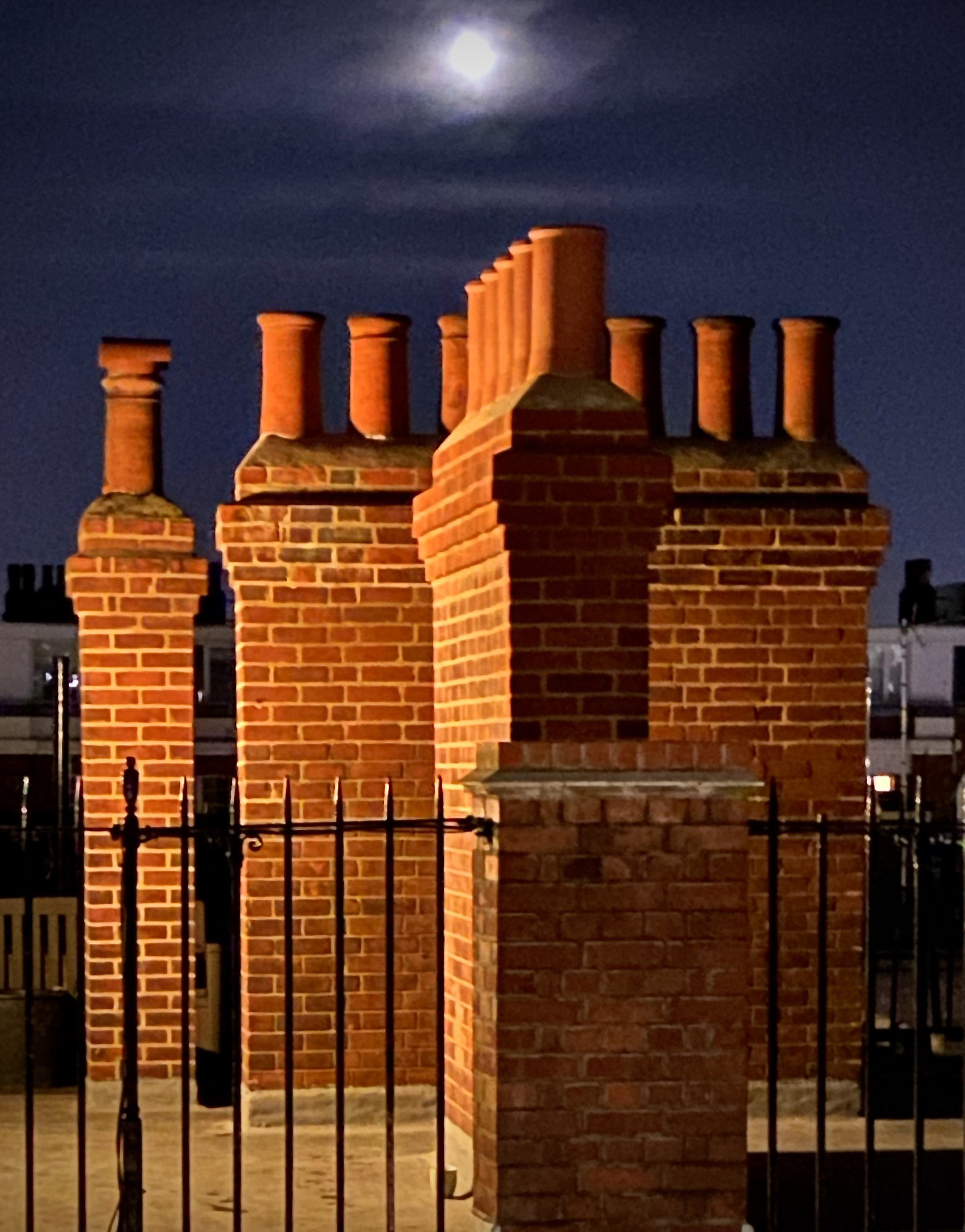
Repaired chimneys, Thanet House
Credit: Terence Thomson
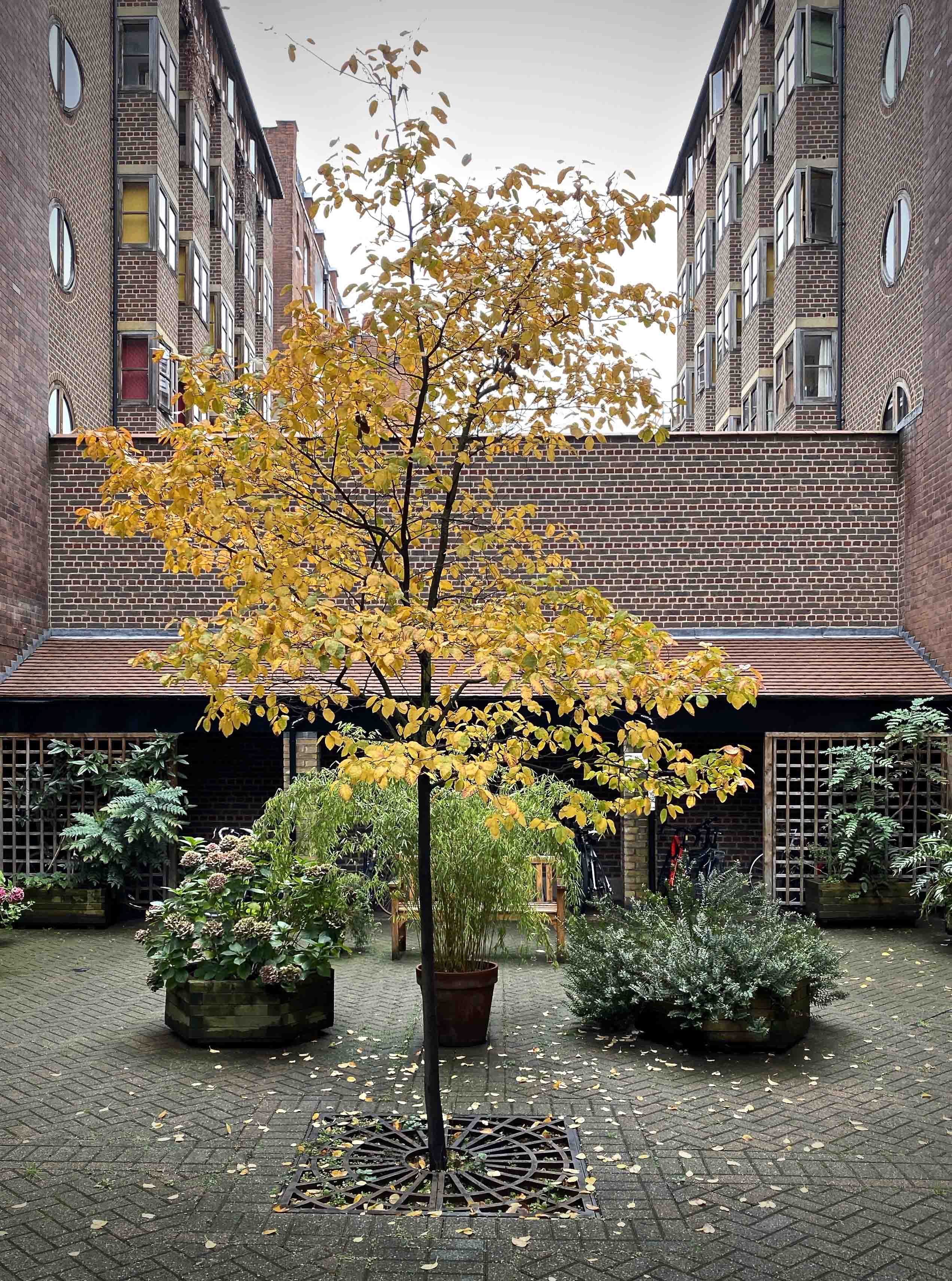
Autumn
Credit: Terence Thomson
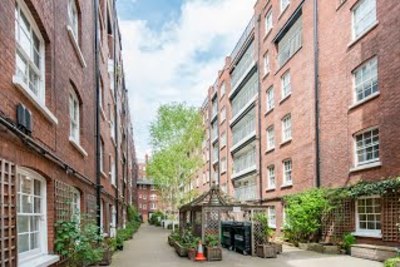
SST House courtyard from the North (ground floor aspect)
(Image ©2014 JSS (London Residential) Ltd., trading as Frank Harris & Company.)
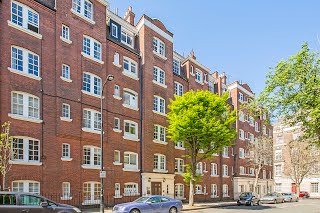
External View of SST block (Thanet Street side)
(Image ©2014 JSS (London Residential) Ltd., trading as Frank Harris & Company.)
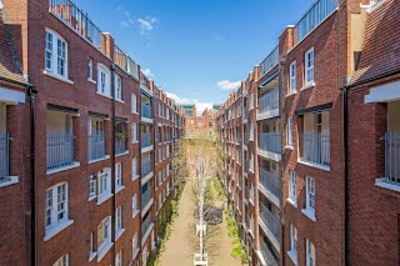
SST House courtyard from the North bridge (4th floor aspect)
(Image ©2014 JSS (London Residential) Ltd., trading as Frank Harris & Company.)
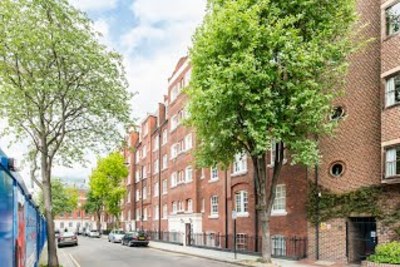
External View of SST block (Sandwich Street side)
Note: the blue hoardings on the left are no longer present, now that the Cartwright Gardens student accommodation works are complete
(Image ©2014 JSS (London Residential) Ltd., trading as Frank Harris & Company.)
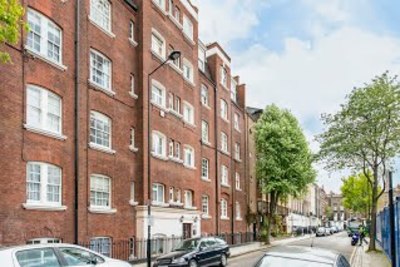
External View of SST block (Sandwich Street side)
Note: the blue hoardings on the right are no longer present, now that the Cartwright Gardens student accommodation works are complete
(Image ©2014 JSS (London Residential) Ltd., trading as Frank Harris & Company.)

